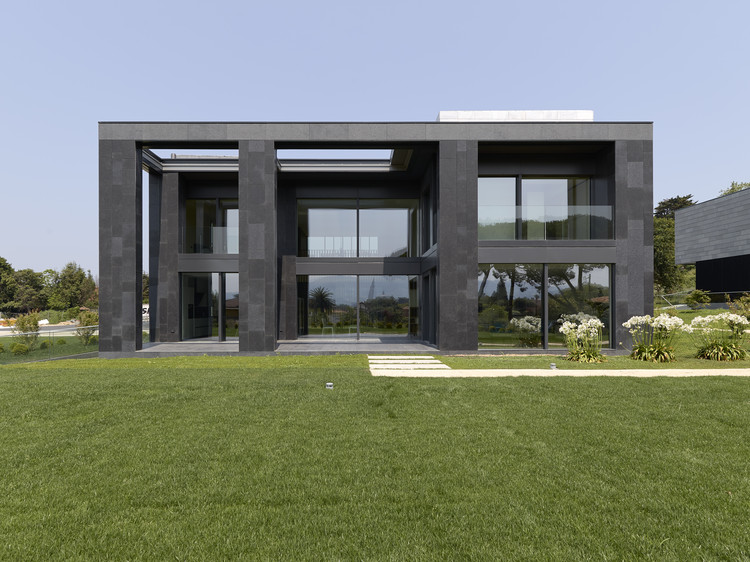
-
Architects: longo+roldán arquitectos
- Area: 3326 m²
- Year: 2017
-
Photographs:Marcos Morilla
-
Manufacturers: Grato, Griesser, Inalco, Porcelanosa Grupo, Rimadesio

General description
The project is located in a residential neighborhood of single-family houses, with low building density and some great old gardens. The client had bought seven adjacent plots and wanted to create three houses there, for himself and for both his son and daughter´s families.

.jpg?1551586432)

The first design decision after visiting the site was to locate the houses in the northern limit, not just because it is the highest point and offers great views, but also to liberate as much land as possible in the sunniest area at the same level of the multipurpose pavilion. Each building occupies its own plot, but there is not any physical division between them and they are connected underground through the garage, so there is only one communal entrance. The open space is conceived as a whole and treated as a park more than as individual gardens.

Concept/ Context and strategy
How to design a residential complex that provides playful and social spaces but preserves the intimacy of each family unity? How to project three houses that reflect the character of their inhabitants keeping a formal unity? And how to convince a client with a high budget to avoid following architectural trends?

An underground level linking the building complex works as a base to the emerging volumes of the houses, quite simples, without stridencies, looking for a timelessness image. Using the same material for the façades of the three of them, natural stone, but in different colors -from black to grey to white- gets the unity of the complex but giving some individuality to each of the buildings. While the interior spaces are spacious, from outside the houses appear to be smaller: only two floors are seen, a ground floor for the daytime activities (including dining-room, kitchen, sitting room, toilet, porch) and an upper floor for the night program (bedrooms and bathrooms); the third one is underground, but profusely lighted through the individual courtyards, treated as private and hidden gardens.

.jpg?1551586421)

Construction/ Materials and structure
The shared and most communal space, the multipurpose pavilion, is sheltered under a single concrete slab creating a green roof, thereby diluting the boundaries between the natural garden and the built, in a game half tectonic, half estereotomic. The green roof in continuity with the land not only integrates the building into the environment and minimizes the height above the ground naturally, but also allows to maximize energy savings. The three volumes of the houses are quite compact, following the same purpose of sustainability, and have glazed facades to the south to gain sun radiance and natural light, while those facing the north are mainly blind; a geothermal system provides energy for the heating.















.jpg?1551587277)
.jpg?1551587101)








.jpg?1551586411)
.jpg?1551586432)
.jpg?1551586421)



